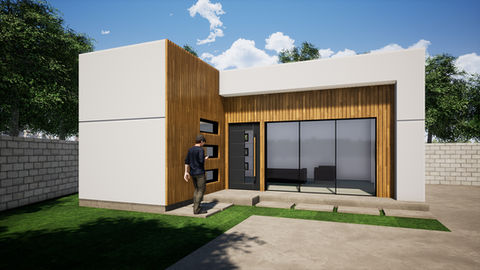
ADAMS
MARGARET'S ADU
Margarete’s ADU was designed by HAKSDESIGN as a secondary dwelling unit that differs from the style of the main dwelling. The goal was to provide change of environment and create an opportunity for the owner to enjoy a different, more contemporary way of living. The main dwelling, built in 1923, was designed with elements which were consistent with Spanish style. Hence, proposing a second unit with contemporary design element presented a challenge at the local zoning department. In order to address the issue our team carefully positioned the ADU on the site in such a manner that the focal point of the structure was hidden behind the main dwelling and not visible from the street. The final outcome was a 700 sq.ft. ADU with 1 bedroom, 1 bathroom, open concept kitchen and living area, all tucked at the back of the main house.












